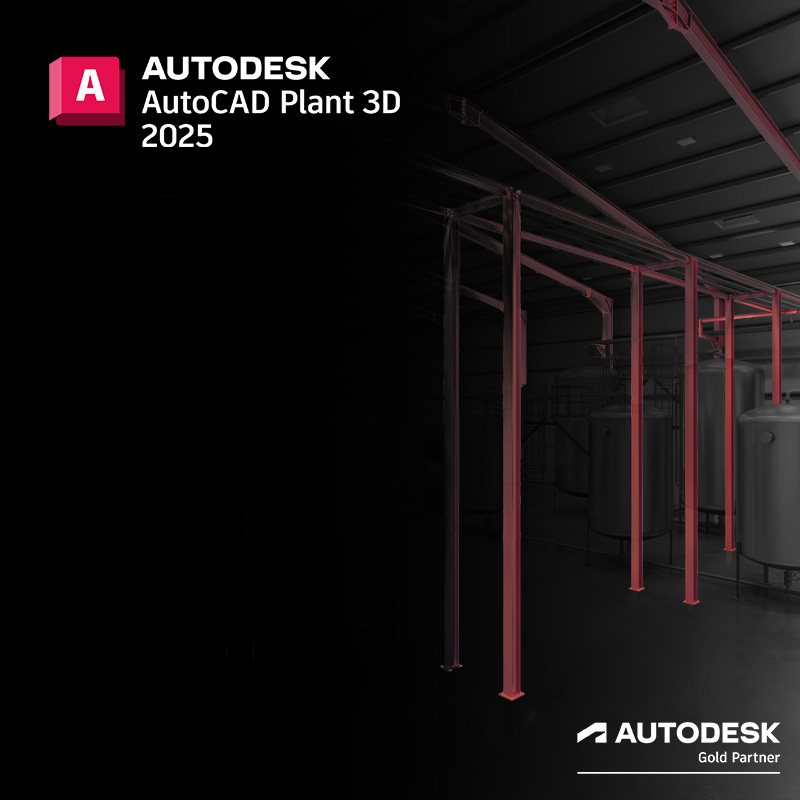Weź udział w bezpłatnych webinariach AEC i MFG
Webinaria z BIM, Dynamo for Revit, MagiCAD, Fusion i inne.
Zobacz szczegółyDiscover What’s New in AutoCAD Plant 3D 2025
AutoCAD Plant 3D 2025 introduces a series of updates. These updates improve tools for engineers and designers who work with piping systems and industrial installations. There is a focus on expanding the functionality of 3D piping modeling. The software also makes managing project documentation easier and improves visualization and communication within project teams.
A significant new feature in AutoCAD Plant 3D 2025 is the advanced 3D piping modeling. The update now includes the capability to customize pipe ends, allowing engineers to adjust piping projects to meet unique technical and construction requirements. Such customization is crucial for projects with complex piping infrastructure. The new functionality offers greater precision where standard solutions are inadequate.
AutoCAD Plant 3D 2025 also introduces automatic synchronization of project folder changes with Windows File Explorer. The update significantly enhances documentation management and organizational workflows. It ensures that all changes, such as name changes or folder relocations, are automatically reflected in the project structure. Maintaining clear and organized documentation is vital, especially in large engineering projects, and this feature supports that necessity. It eliminates the risk of inconsistencies and delays typically associated with manual updates.
Moreover, the latest version of AutoCAD Plant 3D 2025 boosts team collaboration and communication. It integrates with Autodesk Docs Viewer and Navisworks, which supports the display of welding symbols. This function enables project teams to discuss and examine construction details more thoroughly. It helps to increase the efficiency of the design and implementation processes.
With these updates, AutoCAD Plant 3D 2025 is ready to handle the challenges of modern industrial installation design. These enhancements simplify daily tasks for engineers and lead to a more effective and cohesive project process. Utilizing these tools leads to better results, saves time, and conserves resources, all essential in a rapidly evolving industry.


